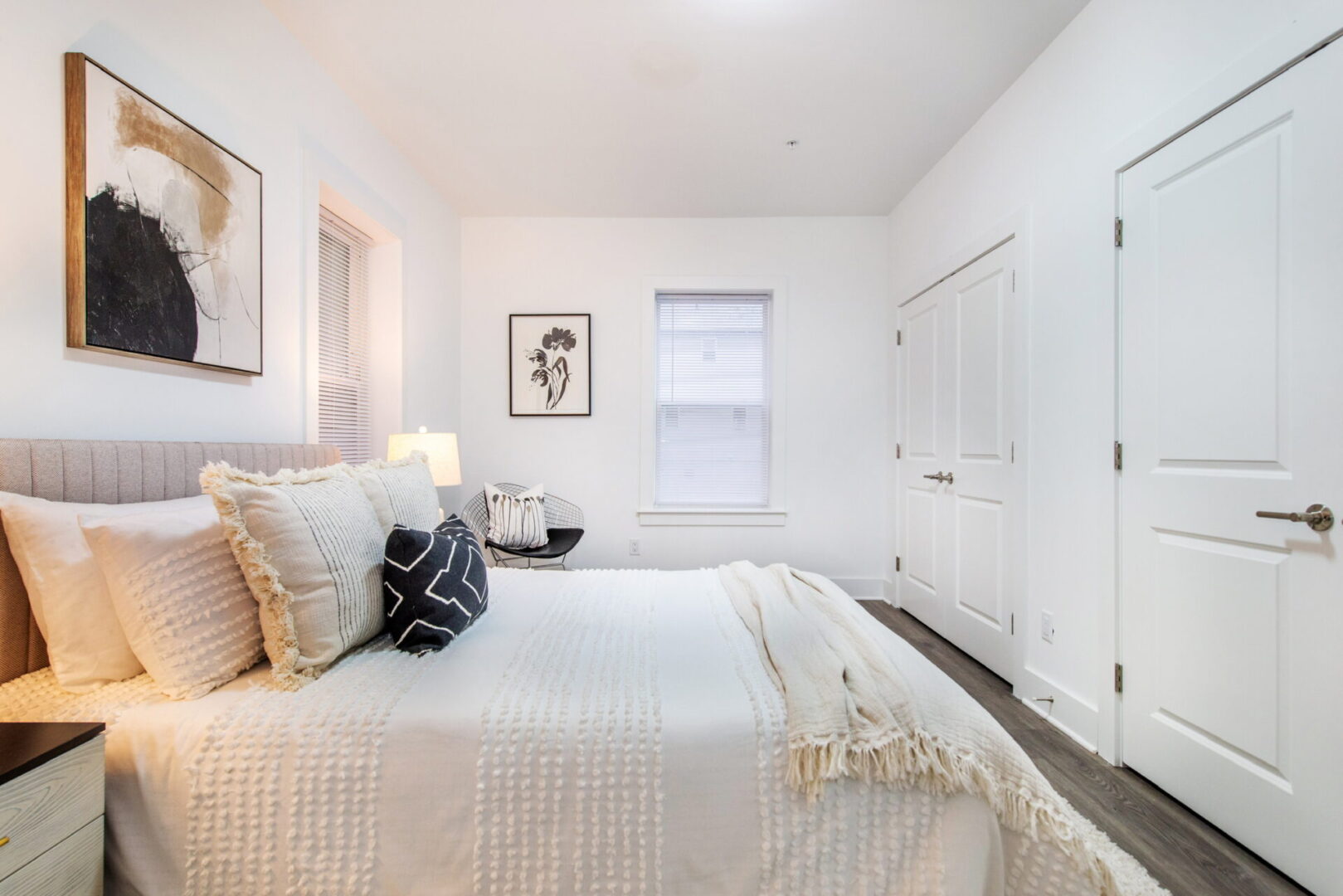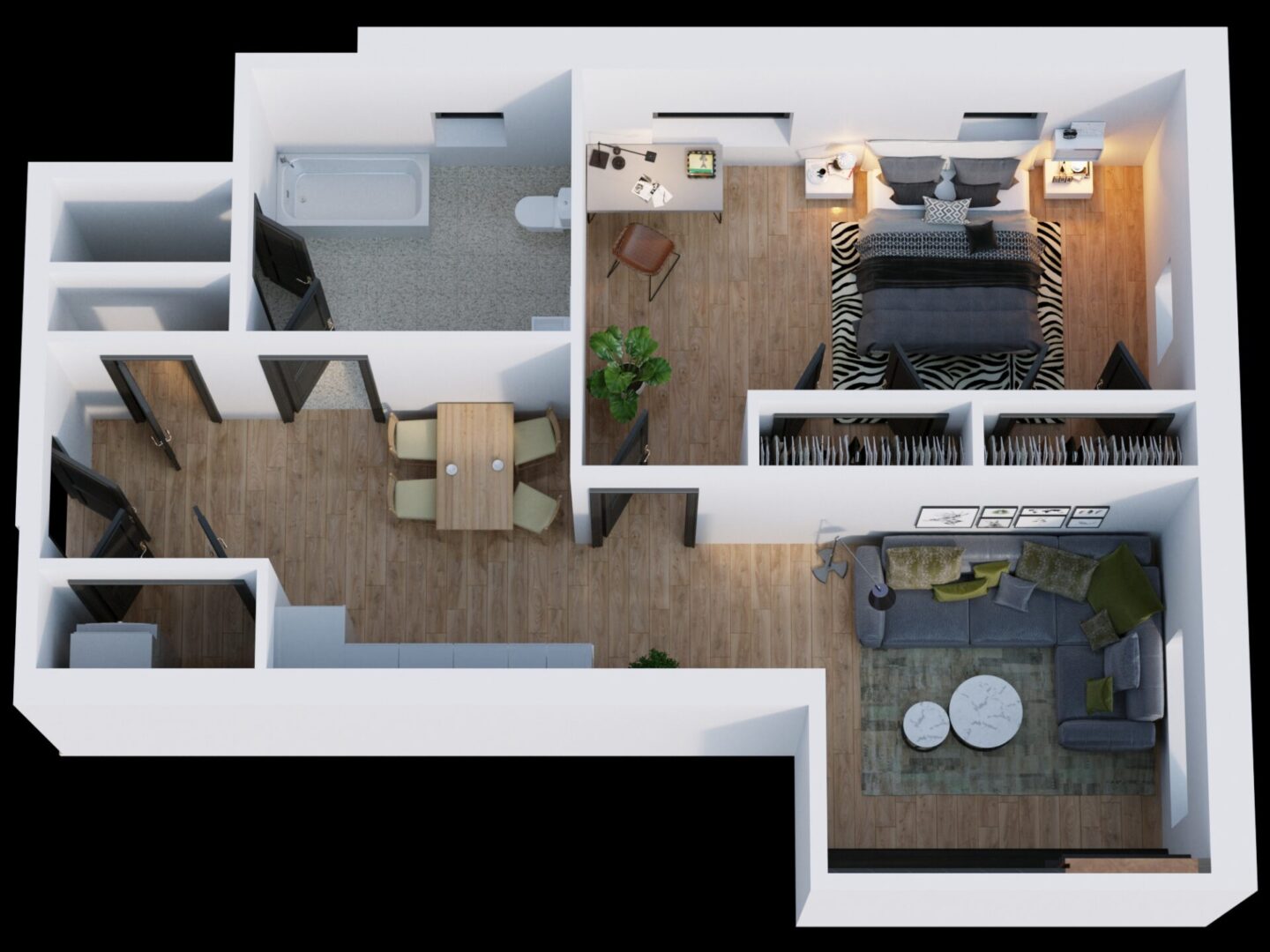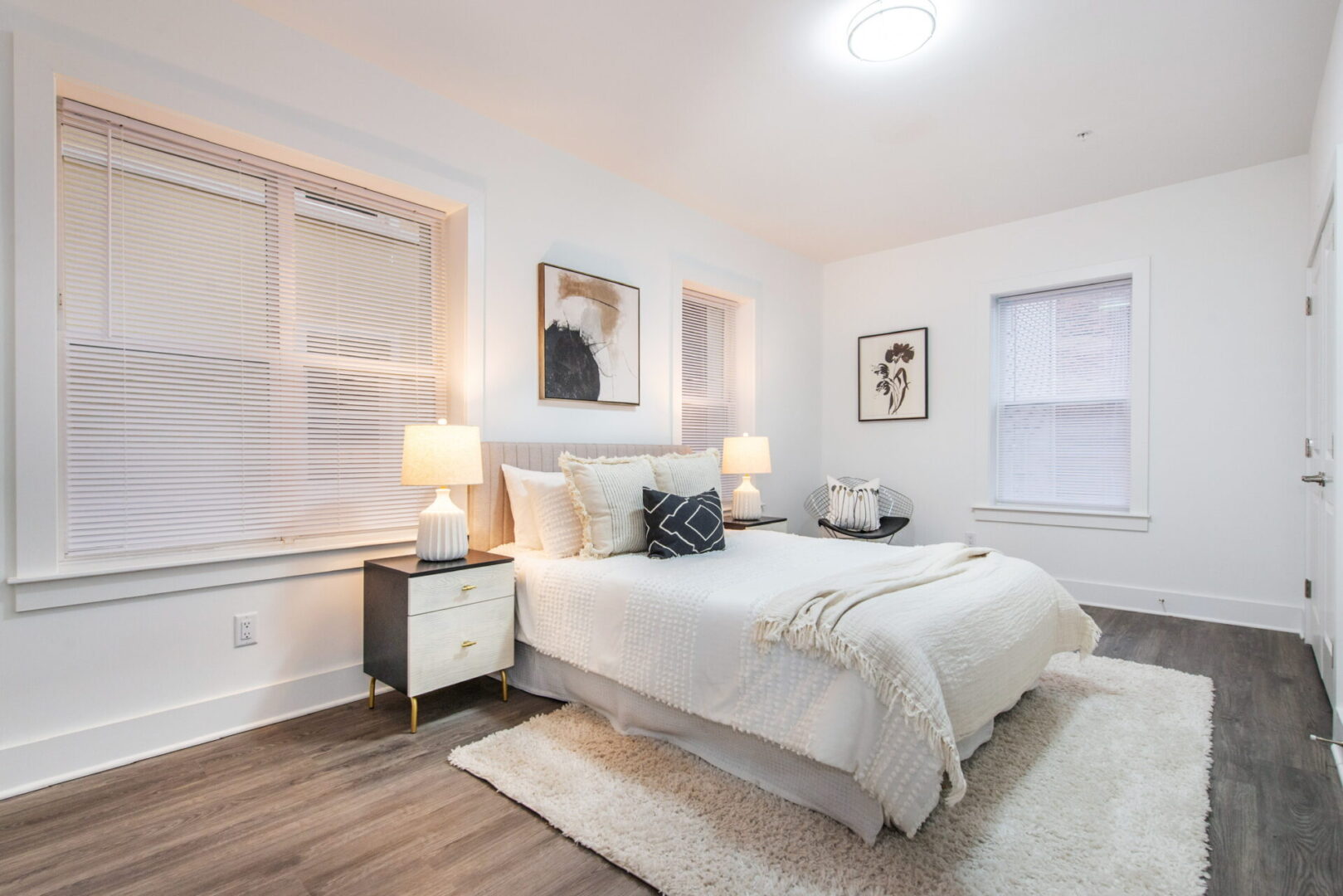
Commitment to Quality Living
At BLVD 446, we understand the importance of finding the perfect home. We have an exclusive selection of 29 newly renovated rental units in Newark, NJ. Each apartment offers modern amenities and stylish interiors, providing the perfect living space.
1A
2 Bed
1 Bath
995 SQ. FT.
Leased
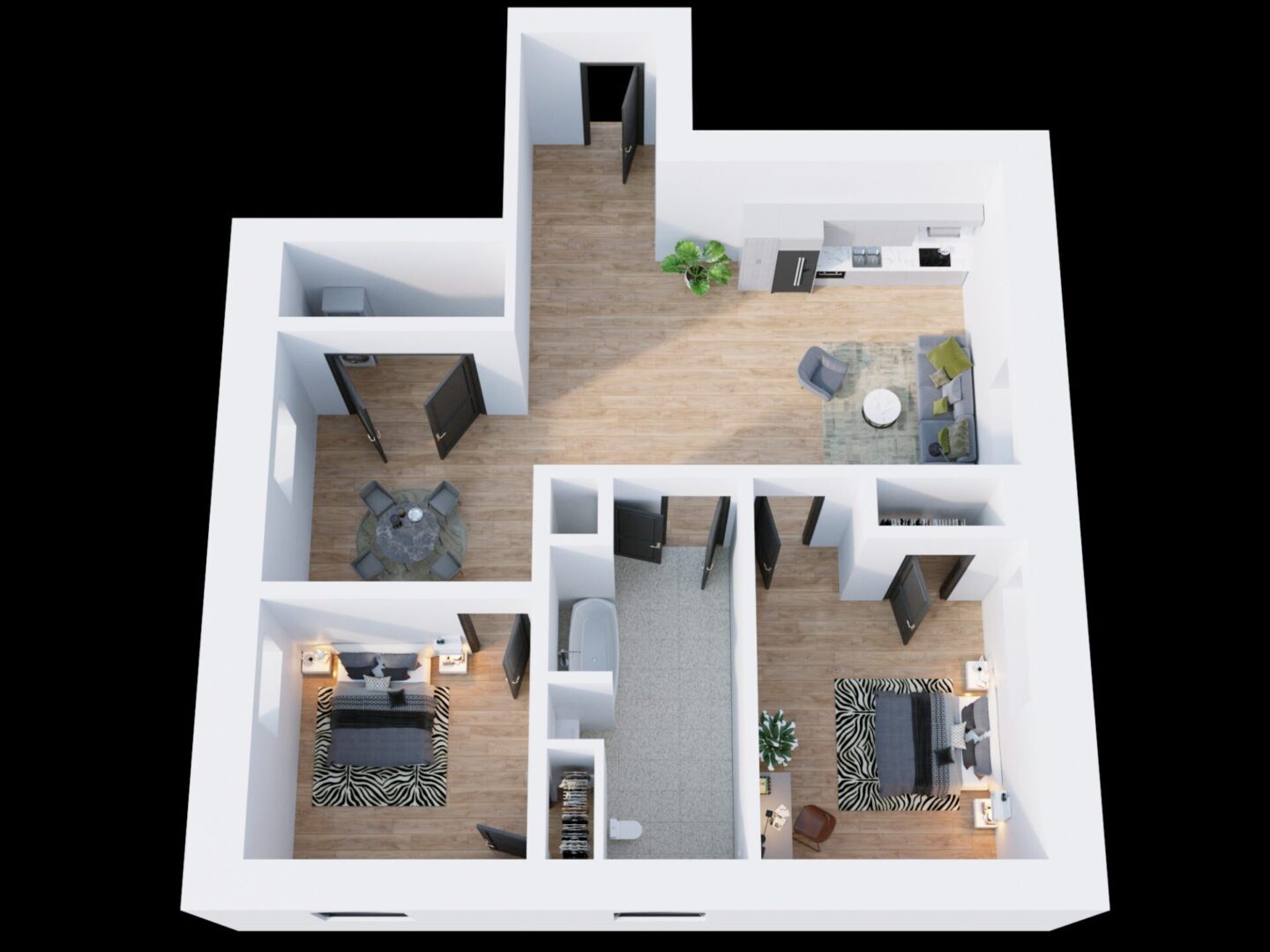
1B
Studio
1 Bath
511 SQ.FT.
Leased
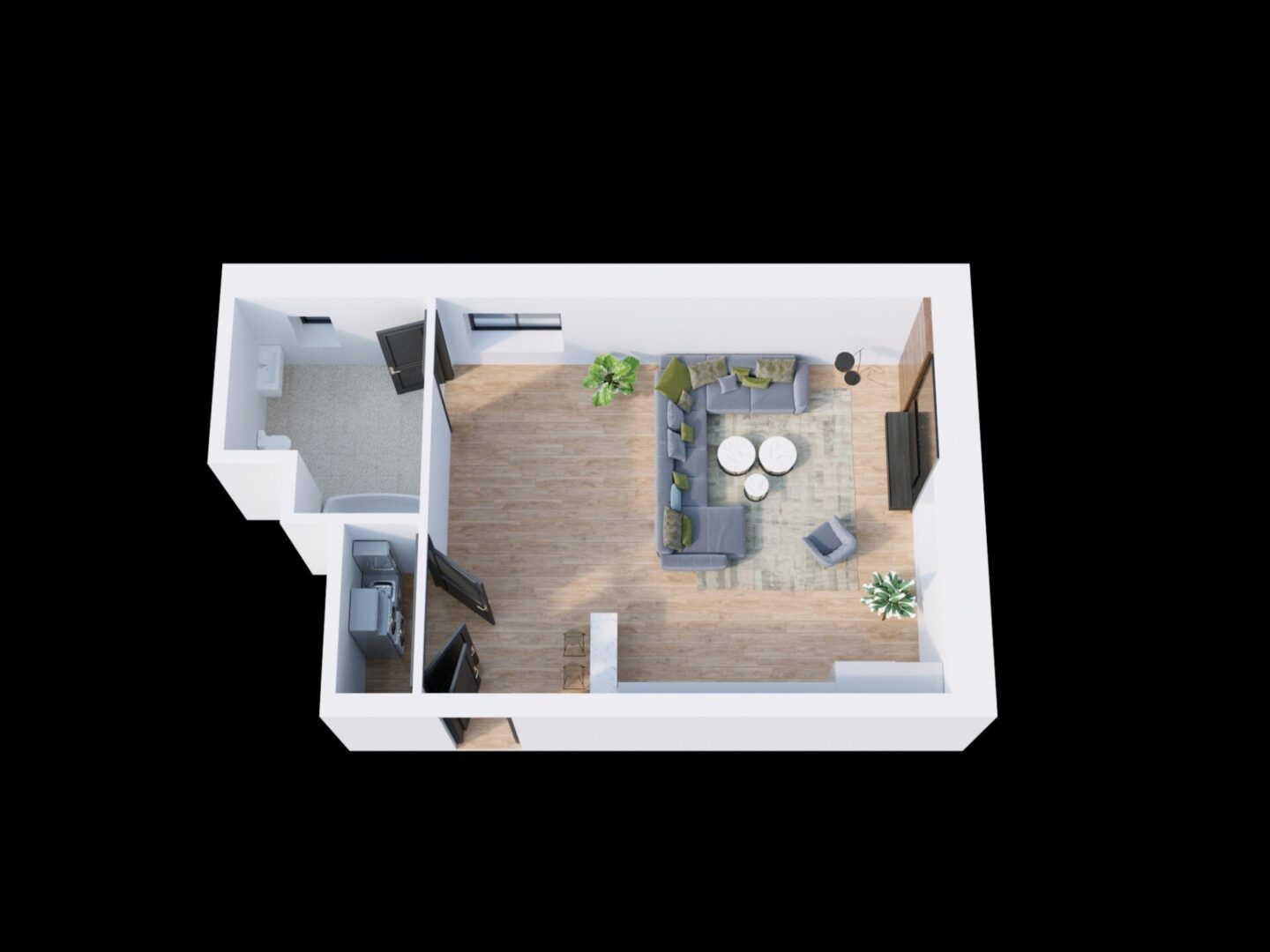
1C
1 Bed
1 Bath
600 SQ. FT
Leased
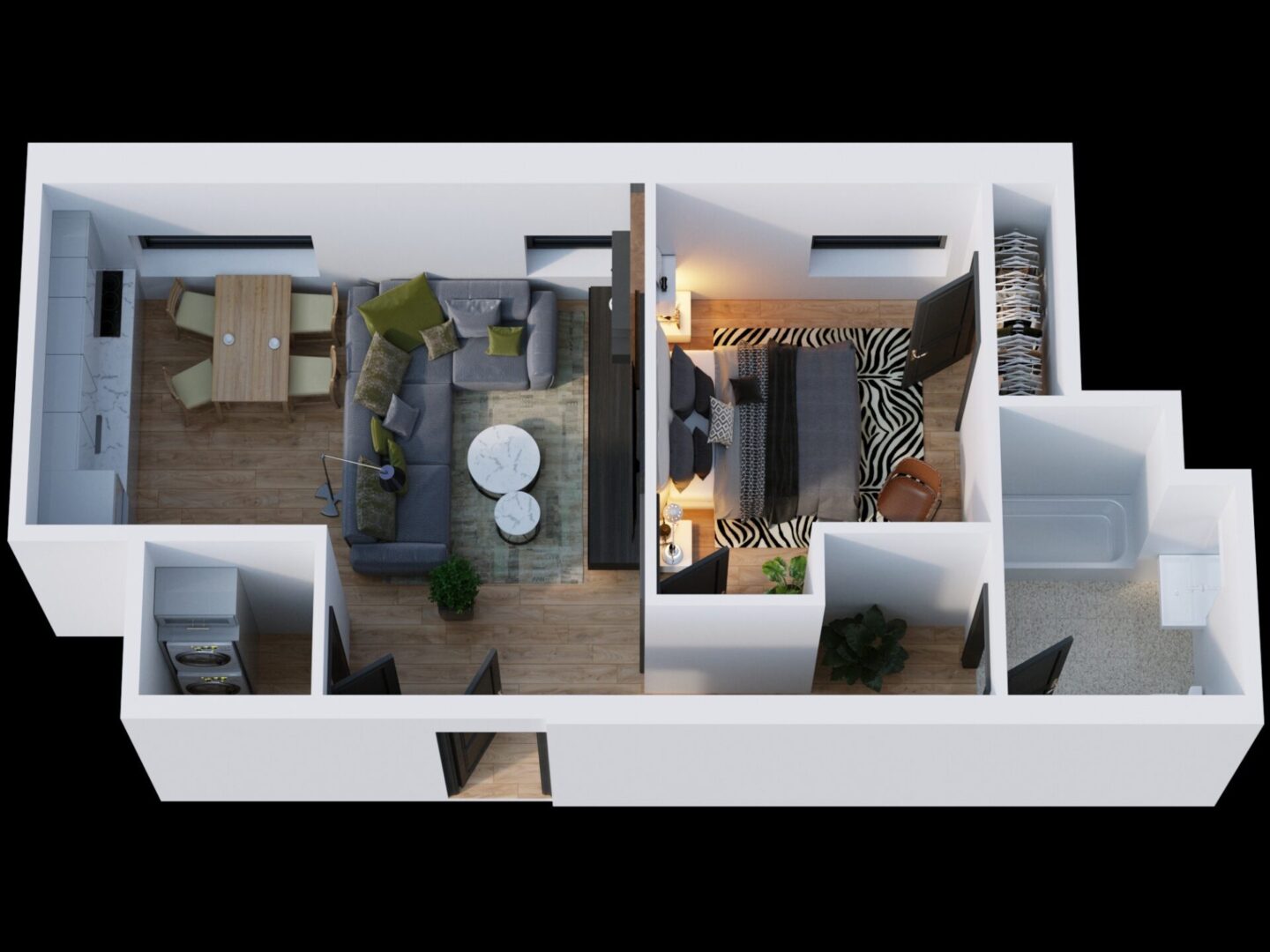
1D
Studio
1 Bath
600 SQ. FT
$1650
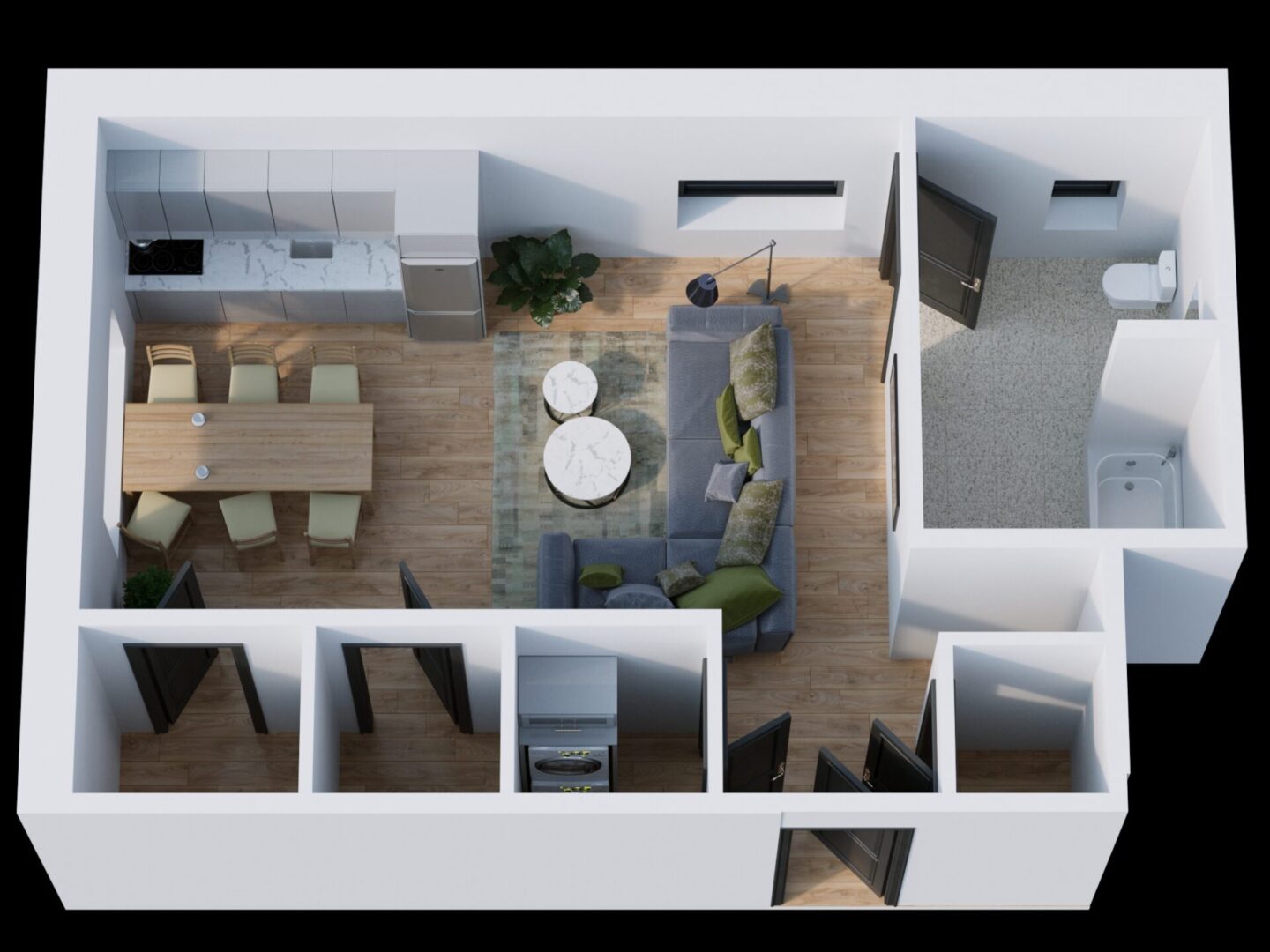
1E
1 Bed
1 Bath
798 SQ. FT.
$1960
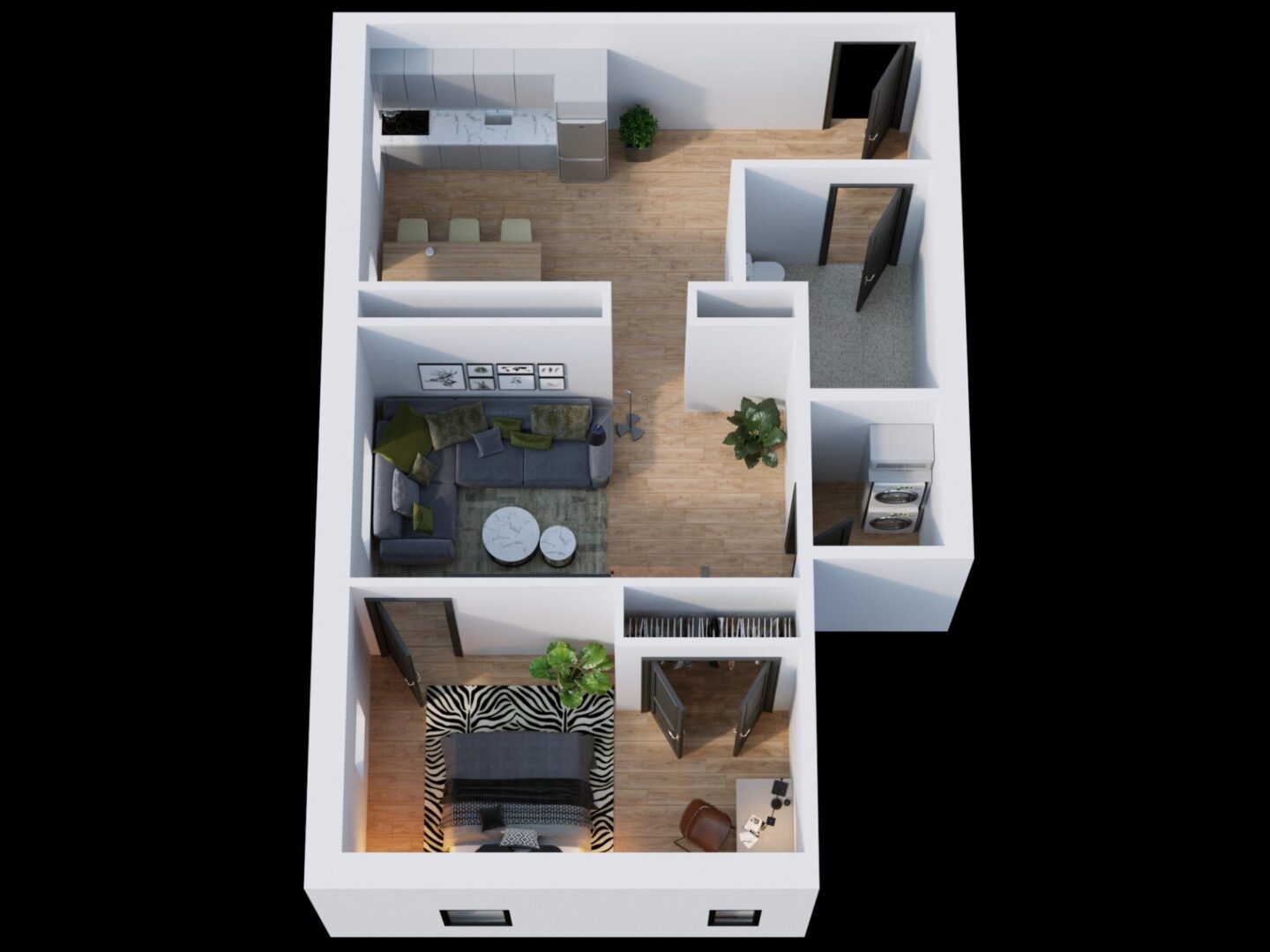
1F
1 Bed
1 Bath
768 SQ. FT.
Leased
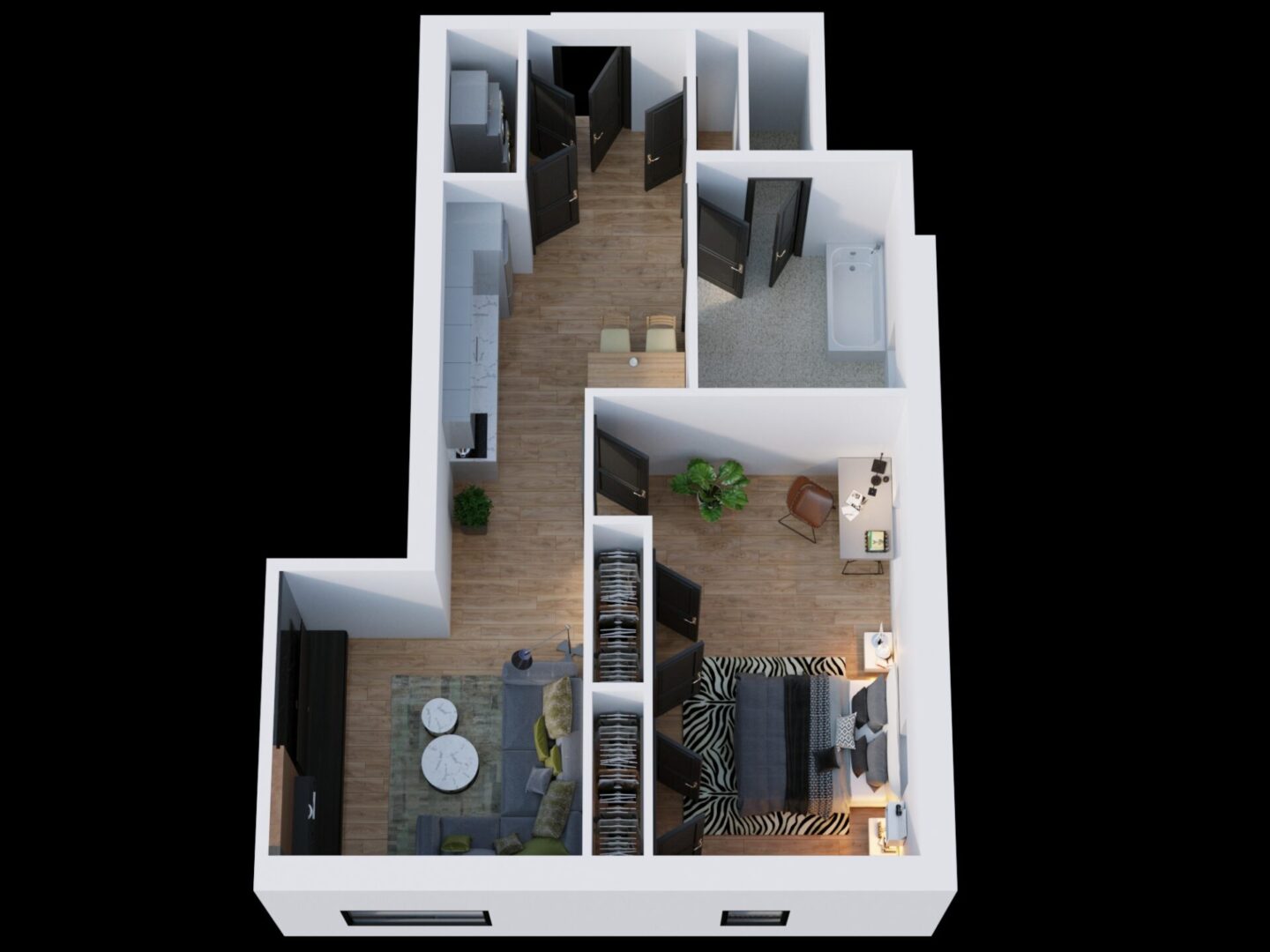
2A
2 Bed
1 Bath
991 SQ. FT
Leased

2B
1 Bed
1 Bath
730 SQ. FT.
Leased
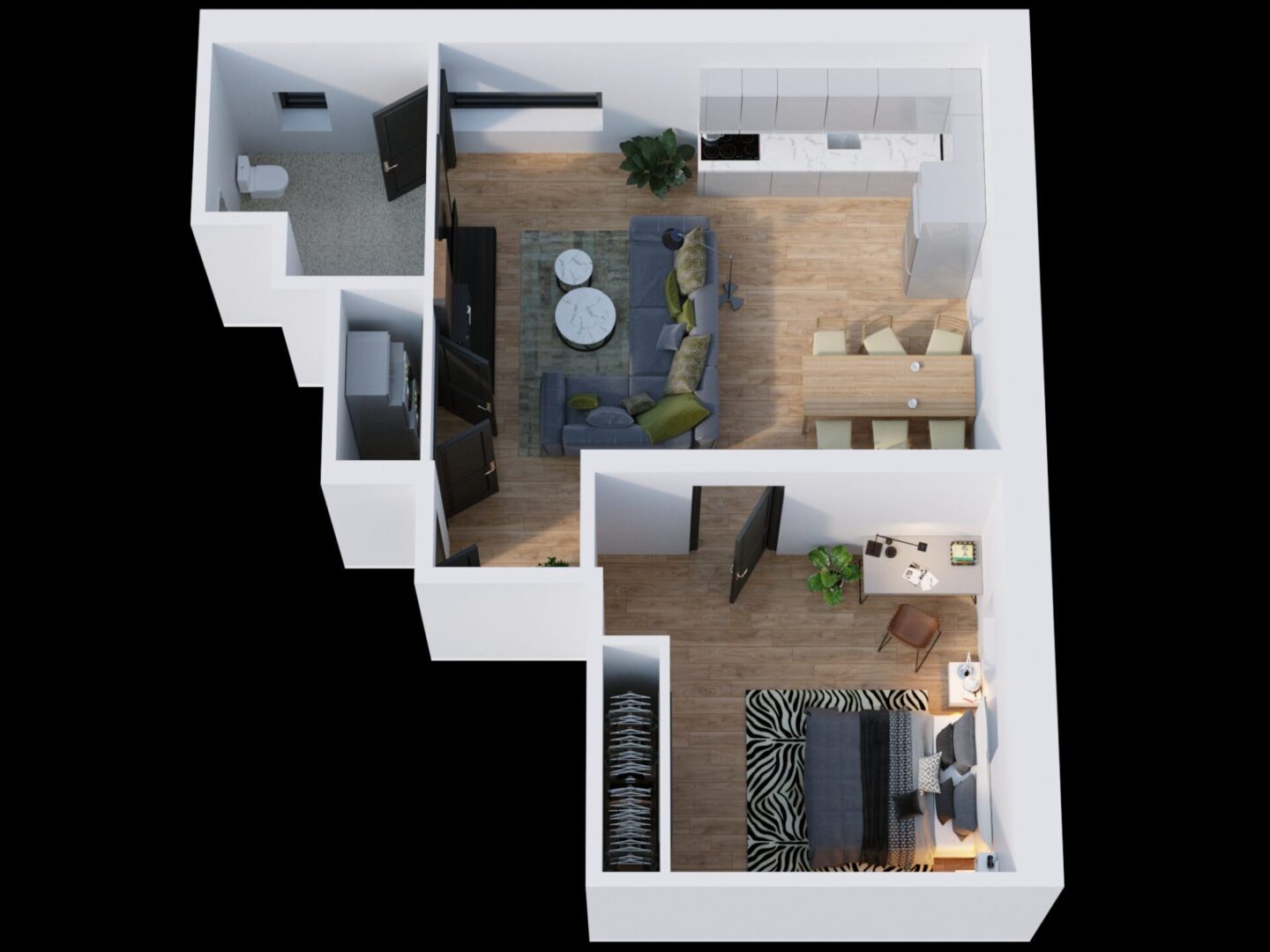
2C
1 Bed
1 Bath
600 SQ. FT.
Leased

2D
1 Bed
1 Bath
760 SQ. FT.
$1850
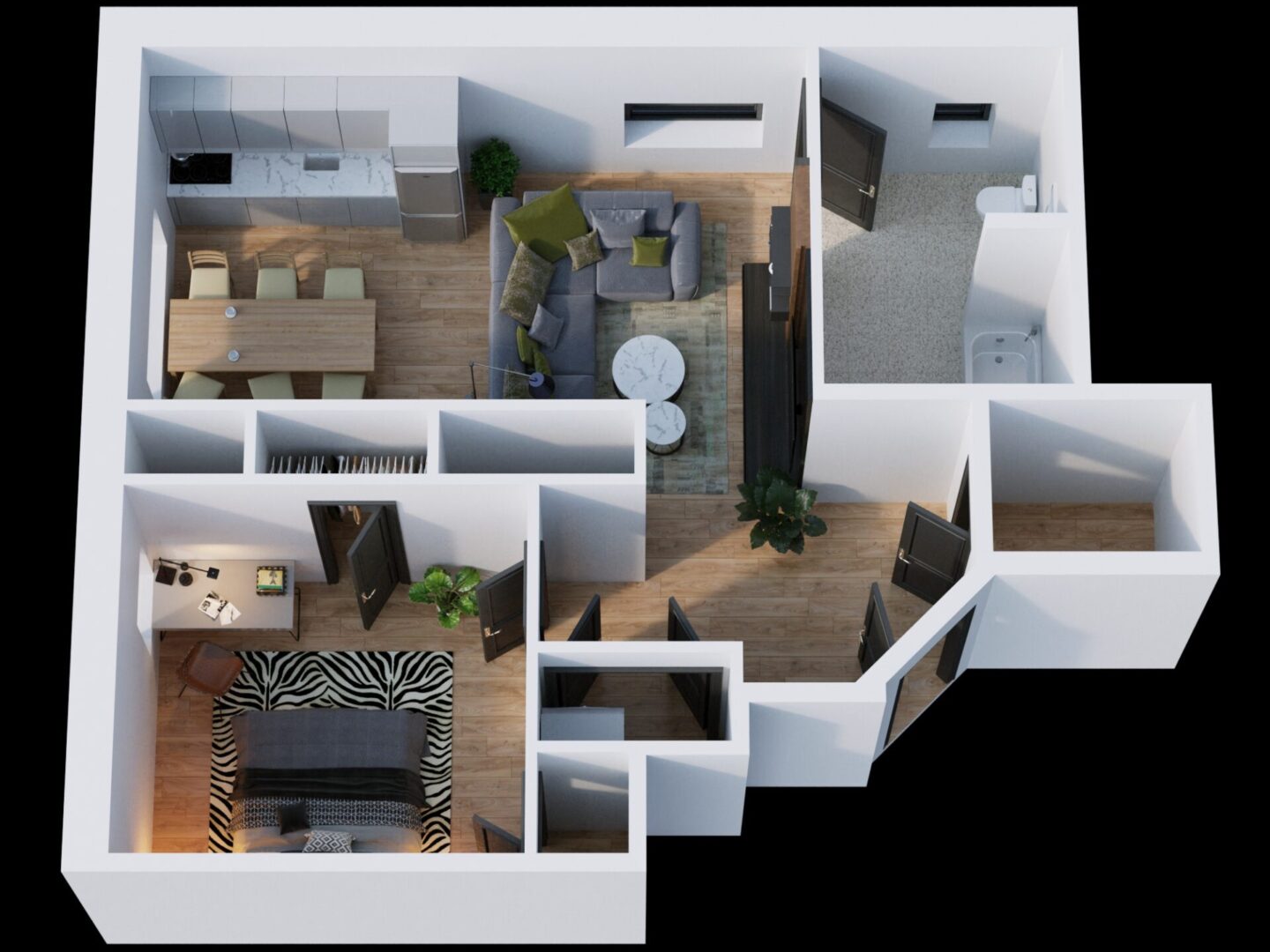
2E
1 Bed
1 Bath
798 SQ. FT.
$2010

2F
1 Bed
1 Bath
768 SQ. FT.
Leased

3A
2 Bed
1 Bath
991 SQ. FT.
Leased

3B
1 Bed
1 Bath
730 SQ. FT.
Leased

3C
1 Bed
1 Bath
600 SQ. FT.
Leased
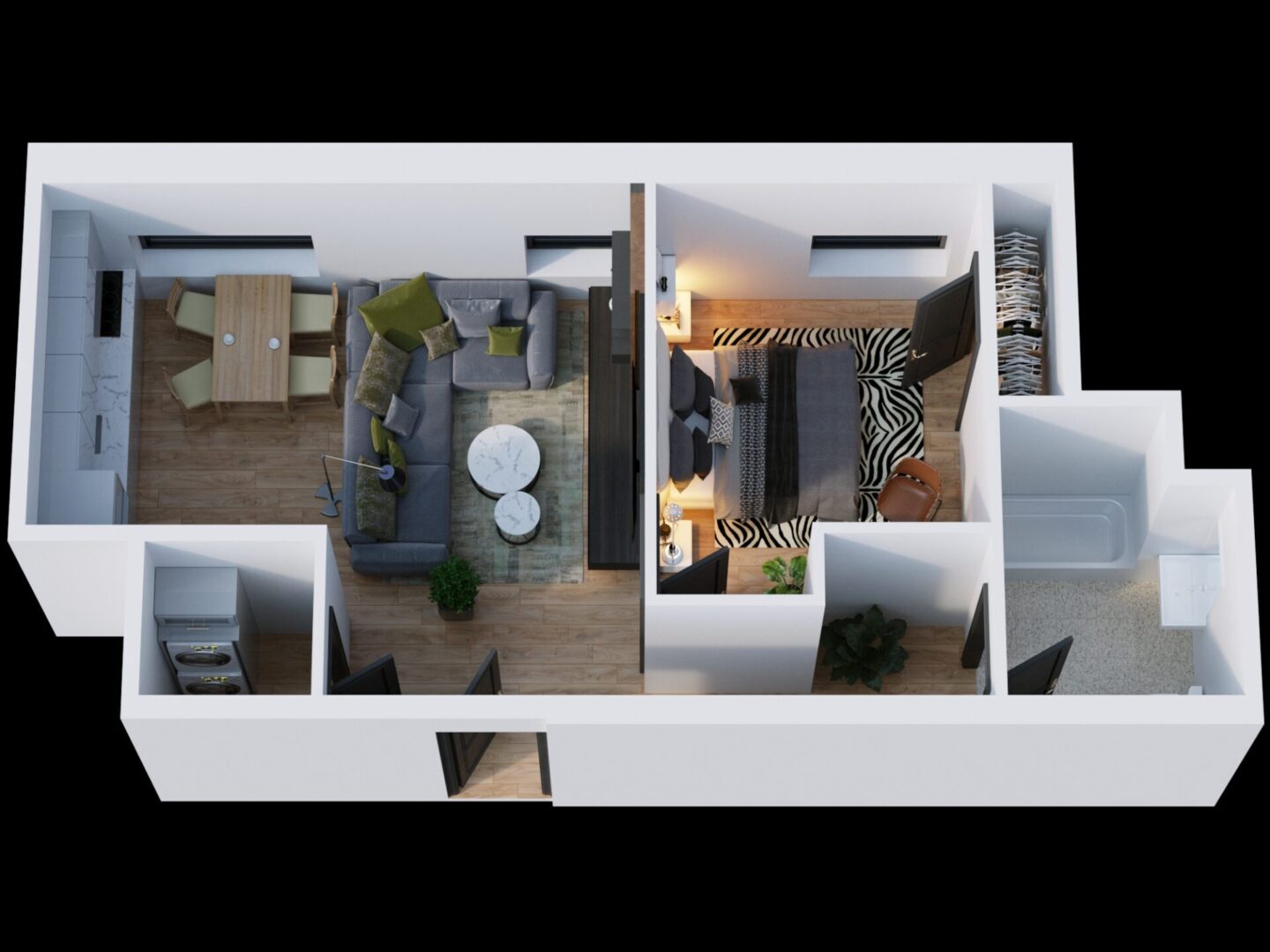
3D
1 Bed
1 Bath
760 SQ. FT.
$1900

3E
1 Bed
1 Bath
798 SQ. FT.
$2060
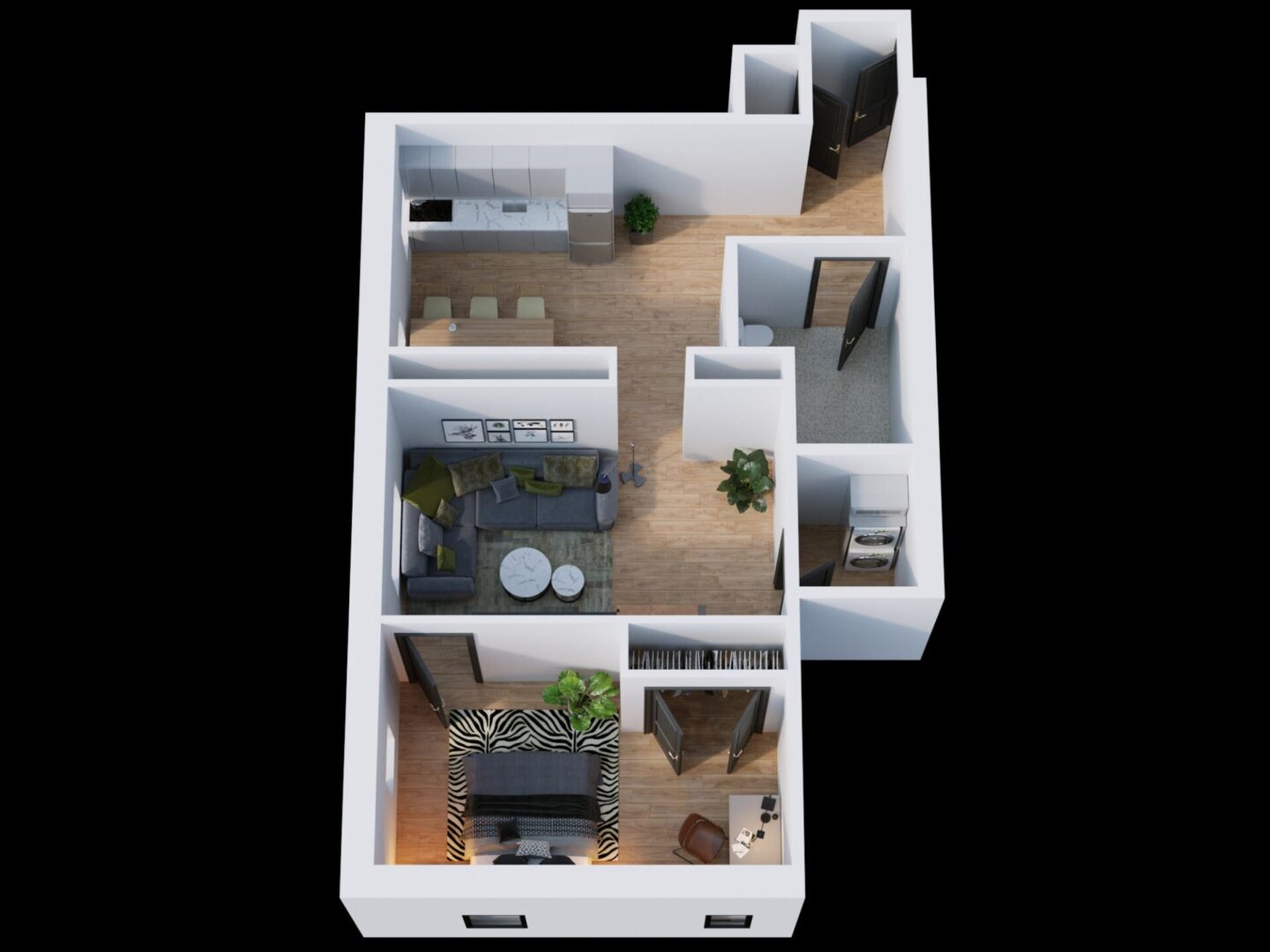
3F
1 Bed
1 Bath
768 SQ. FT.
$2060

4A
2 Bed
1 Bath
991 SQ. FT.
Leased
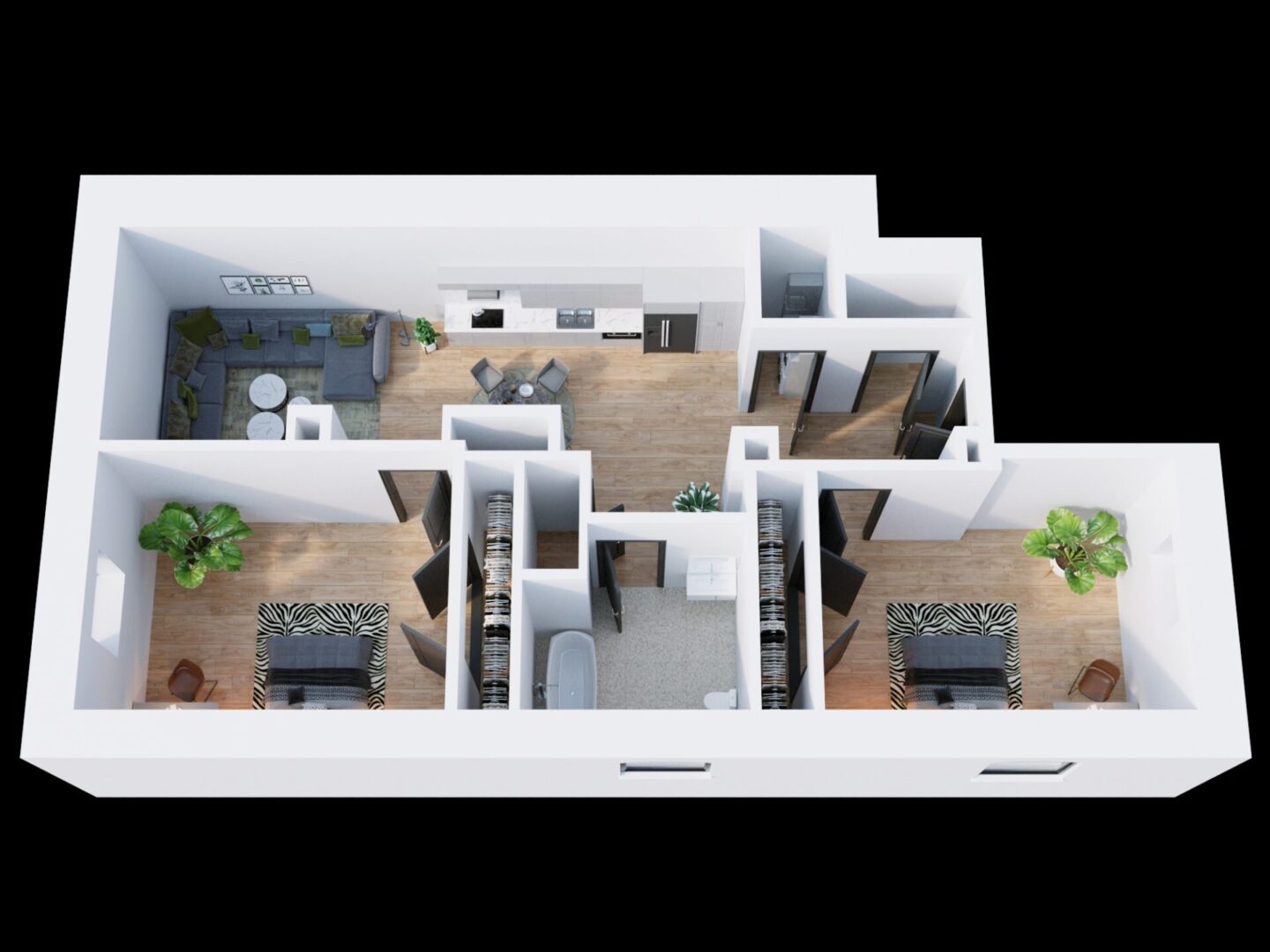
4B
1 Bed
1 Bath
730 SQ. FT.
$1950

4C
1 Bed
1 Bath
600 SQ. FT.
Leased

4D
1 Bed
1 Bath
760 SQ. FT.
$1950

4E
1 Bed
1 Bath
798 SQ. FT.
$2110

4F
1 Bed
1 Bath
760 SQ. FT.
$2110

A
2 Bed
1 Bath
995 SQ. FT.
Leased

B
1 Bed
1 Bath
650 SQ. FT.
Leased

C
1 Bed
1 Bath
625 SQ. FT.
Leased

D
1 Bed
1 Bath
600 SQ. FT.
Leased
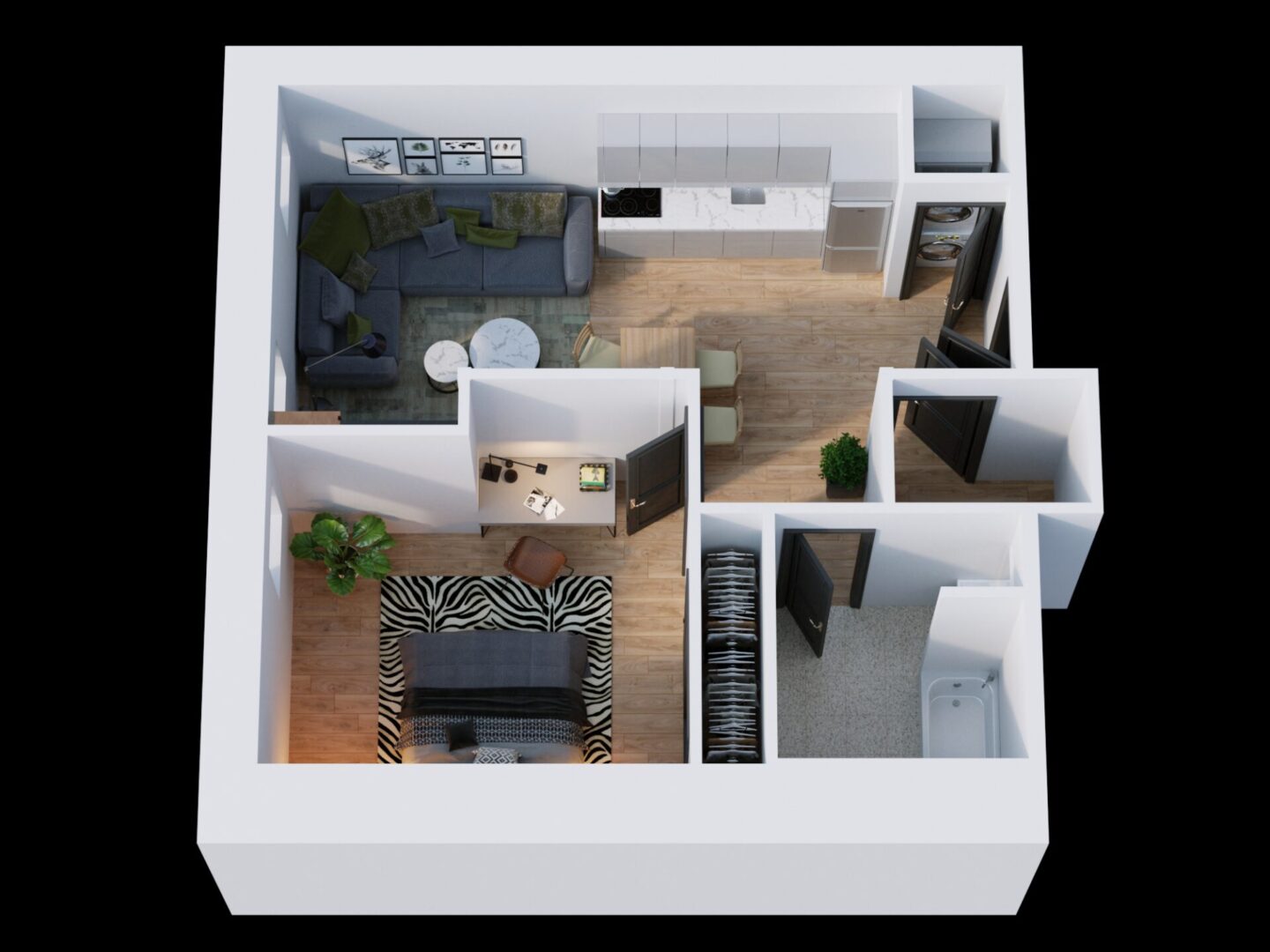
E
2 Bed
1 Bath
904 SQ. FT.
Leased

Find Your Ideal Home Today
Our commitment to quality and comfort is evident in every corner of our spacious units, which have been upgraded to meet the highest modern living standards. Find your ideal home among our available units today. Connect with our team for more information.
